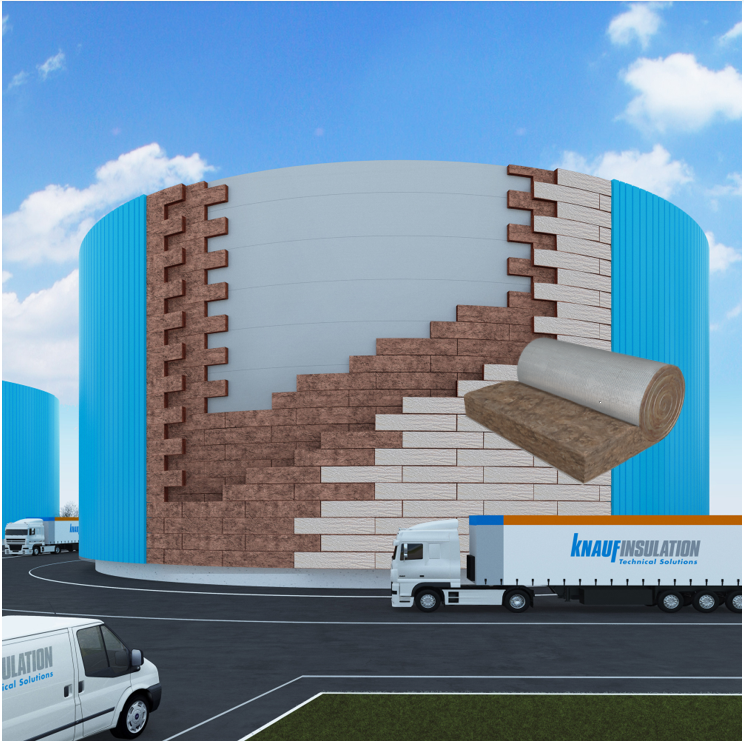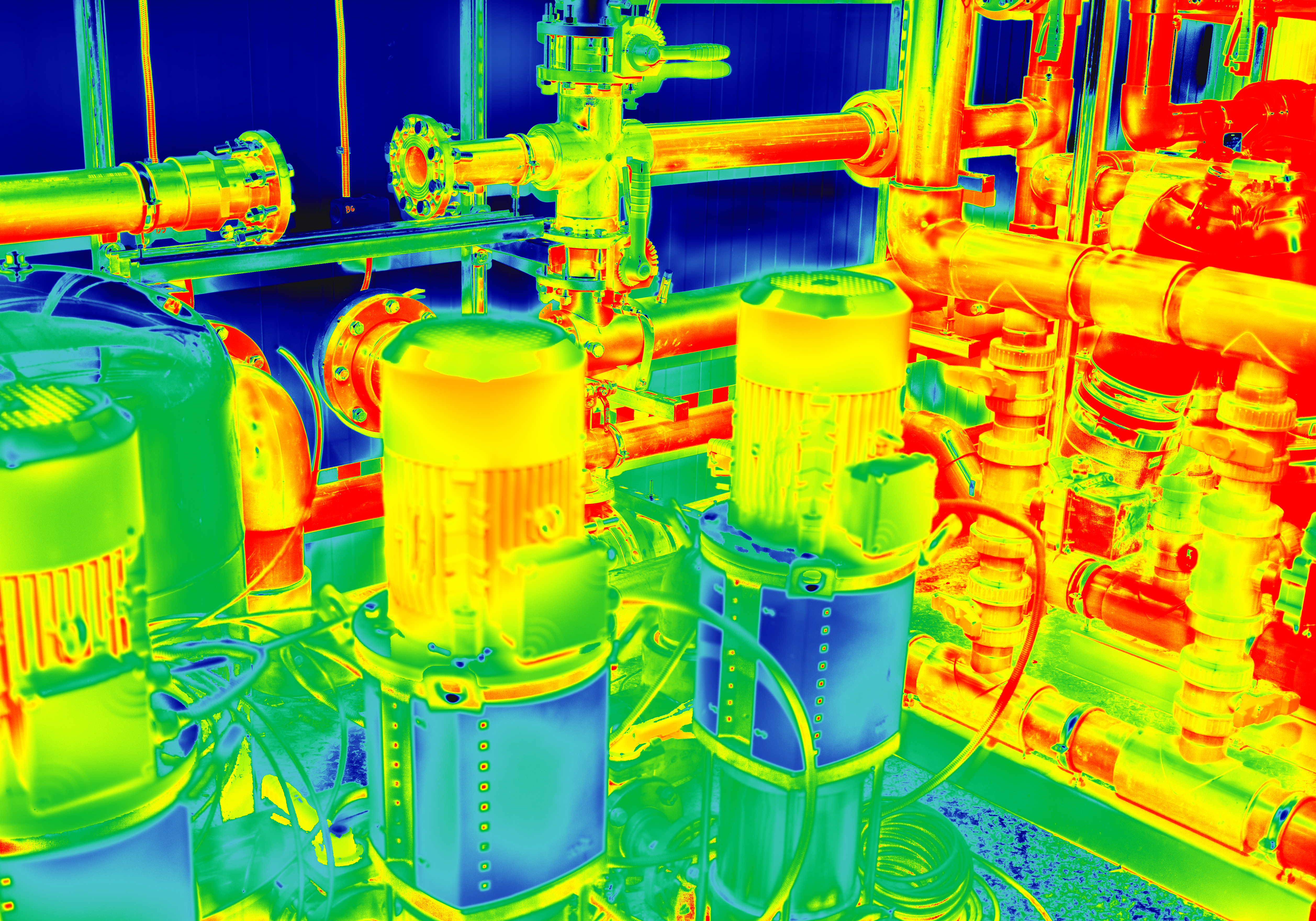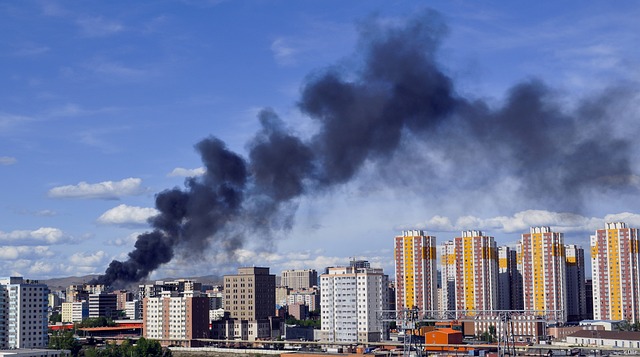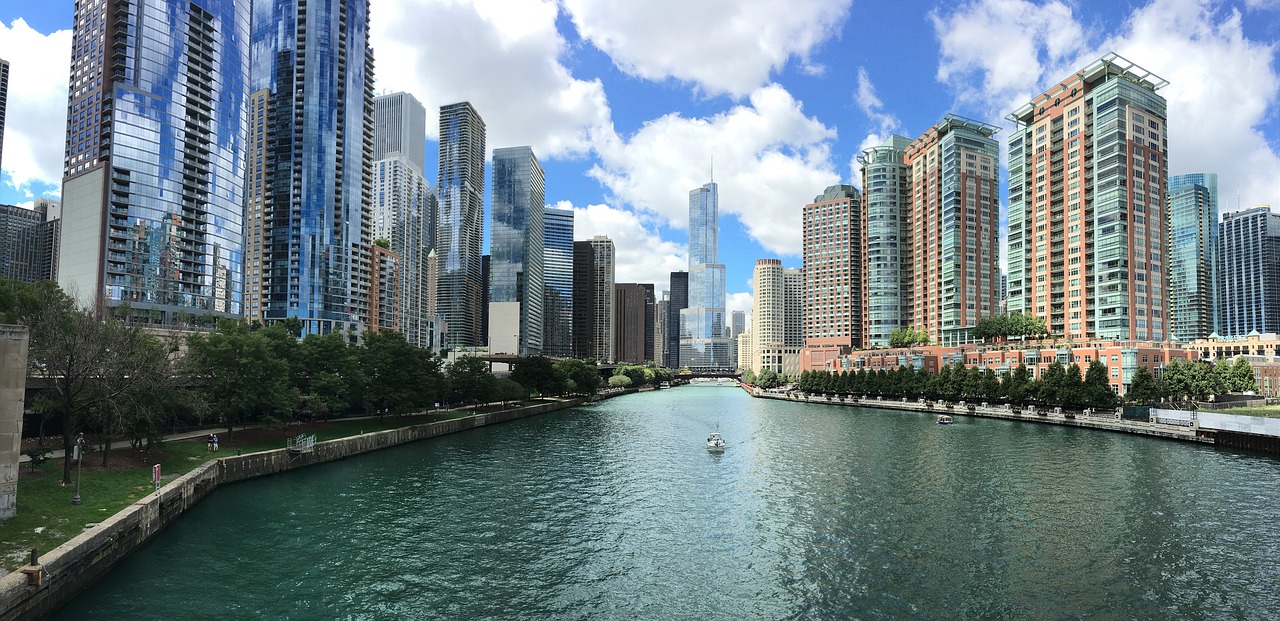- Group websites
- Knauf Insulation worldwide
- Corporate
- Albania
- Algeria
- Australia
- Austria
- Belgium
- Bosnia
- Bulgaria
- Canada
- Croatia
- Czech Republic
- Denmark
- Estonia
- Finland
- France
- Germany
- Greece
- Hungary
- Italy
- Japan
- Kazakhstan
- Latvia
- Lithuania
- Luxembourg
- Macedonia
- Malaysia
- Mexico
- Montenegro
- Morocco
- Netherlands
- New Zealand
- Norway
- OEM
- Poland
- Portugal
- Romania
- Russia
- Serbia
- Singapore
- Slovakia
- Slovenia
- South Africa
- South Korea
- Spain
- Sweden
- Switzerland
- Tunisia
- Turkey
- UAE
- USA
- Ukraine
- United Kingdom
- Knauf Insulation worldwide
- Group websites
- Knauf Insulation worldwide
- Corporate
- Albania
- Algeria
- Australia
- Austria
- Belgium
- Bosnia
- Bulgaria
- Canada
- Croatia
- Czech Republic
- Denmark
- Estonia
- Finland
- France
- Germany
- Greece
- Hungary
- Italy
- Japan
- Kazakhstan
- Latvia
- Lithuania
- Luxembourg
- Macedonia
- Malaysia
- Mexico
- Montenegro
- Morocco
- Netherlands
- New Zealand
- Norway
- OEM
- Poland
- Portugal
- Romania
- Russia
- Serbia
- Singapore
- Slovakia
- Slovenia
- South Africa
- South Korea
- Spain
- Sweden
- Switzerland
- Tunisia
- Turkey
- UAE
- USA
- Ukraine
- United Kingdom
- Knauf Insulation worldwide
- Home
- Get in line with local regulation in HVAC by using technical insulation
Get in line with local regulation in HVAC by using technical insulation
Exploring a new country (or your own in that matter) and its specifics is always a great experience and if you are visiting as a tourist, getting lost can sometimes even be fun – but it’s not fun at all if you get lost in local regulations and bureaucracy as building professional on a mission to deliver on a HVAC project.
Not knowing or underestimating the importance of country-specific regulations can cause a setback on any building project and HVAC is no exception. For its very important role that it plays in enabling good and healthy indoor environment for people, energy efficiency of the building and climate change, high performing and high quality HVAC system is a cornerstone of a good build.
At the same time energy efficiency that is enabled by high performance insulation offers a possibility of saving fossil fuels, such as gas, and thus becoming independent of energy imports.
Through the years, we have together proven repeatedly that great technical insulation can help the project to get in line with even the strictest regulations for HVAC.
Let us take a look at some regulations for HVAC in Italy, Germany and France.
Italy – When in Rome…
The legislation regulating HVAC in Italy is a bit outdated and focuses on heating systems only. Actually, there is only one law regulating HVAC in Italy and it is called Law 10/91, DPR 412/93. It regulates the thickness of insulation based on two factors, which are the temperature of the distributed liquid or vapor and diameter of pipes.
Since there is a direct link between efficient insulation of HVAC system an energy efficiency, you can here read some useful information about regulation of energy efficiency of buildings in Italy:
The Legislative Decree (LD) 192/05, later modified by LD 311/06 and LD 63/2013, is Italy’s national building energy code. It sets standards for thermal energy efficiency, as well as establishes the use of energy certificates for compliance. The rules apply to new buildings and major renovations or energy re-qualification of existing ones.
Italy enacted its first law on energy savings in buildings in 1973. As a member of the European Union, Italy was required to comply with the Energy Performance of Buildings Directive passed in December 2002 (2002/91/EC). Italy responded directly with the “Regulation to control the thermal energy consumption in buildings and their energy certification” (LD 192/05). This set energy efficiency standards for all new and existing buildings. For new buildings, energy consumption requirements were set and the use of temperature control systems and solar energy systems became required. Required checks were performed after the building completion. For existing buildings, energy efficiency certificates became required and efficiency standards would have to be met. Italy also set up their own Energy Efficiency Action Plan (EEAP) in 2007 which set the national goal at 9.6% less energy consumed by 2016. This plan takes measures on enforcing energy efficient appliances and systems throughout buildings.
Germany – Reputation of their precision is built with real projects
Germany has had prescriptive building energy efficiency requirements since 1977. The first performance-based code was introduced following the implementation of the EPBD (Energy Performance of Buildings Directive) from the EUROPEAN COMMISSION in 2002. The 2009 version and supporting policies encompasses many progressive aspects including, low maximum u-values established relevant to climate, mandatory computer simulation, air-tightness requirements, well established incentive schemes, frequent boiler and HVAC testing, robust EPC programs, voluntary low energy classes, and a national target for carbon free buildings by 2020.
The GEG (Gebäudeenergiegesetz) before called EnEV (Energieeinsparverordnung) is a performance-based code that requires a mandatory (equivalent model building) energy frame calculation to establish the expected primary energy consumption of residential and non-residential buildings. The regulation addresses thermal envelope requirements and energy using or producing systems in the calculation, including, HVAC, hot water, lighting (non-residential only), bio-climatic design and renewable energy.
The Energy Saving Ordinance (EnEV) sets mandatory energy performance requirements for new buildings and for existing buildings in case of major renovation. This has been effective since 2002 and was last amended in 2020 with the introduction of the GEG.
The next step that is now being taken is to switch from a necessary, legally anchored regulation (GEG, Building Energy Act) to economical and efficient insulation. The regulations are currently being created for this. In Germany there will be the possibility to plan the insulation system of a building according to energy standards. The energy classes that we are all familiar with from the field of refrigerators and other large electrical appliances will also be feasible for the entire insulation system of a building or an industrial plant.
Then one will no longer speak of the necessary insulation thickness but of the most efficient insulation thickness. Here, the amortization of the additional costs due to an increase in insulation thickness is always taken into account and only if the relationship between costs and insulation thickness and efficiency is in the right proportion will there be a good solution for everyone involved.
France – Home to good food, romance, art, …and bureaucracy
France is currently in transition from old legislation RT2012 to new legislation RE2020. The objective of RE2020 is to continue improving the energy performance and comfort of buildings, while reducing their carbon impact. It revolves around three main axes:
- It continues to improve energy performance and reduce consumption in new buildings. The RE2020 goes beyond the requirement of the RT2012, by insisting in particular on the performance of the insulation whatever the heating mode installed.
- Reduce the impact of new buildings on the climate by taking into account all of the building's emissions over its life cycle, from the construction phase to the end of its life (construction materials, equipment), including the operating costs (heating, domestic hot water, air conditioning, lighting, etc.), via a life cycle analysis.
- Enable occupants to live in a living and working place adapted to future climatic conditions by pursuing the objective of comfort in summer. Buildings will have to better withstand heat waves, which will be more frequent and intense due to climate change.
The new law does not bring much new to application of our products, except that every building product should have a FDES (equivalent to EPD) and Life cycle assessment.
RE2020 is based on a gradual transformation of construction techniques, industrial sectors and energy solutions, in order to control construction costs and guarantee the upgrading of professional skills.
National guidelines for HVAC in the context of COVID-19 global pandemic
The fact that the virus COVID-19 can transmit through the air brought a lot of extra attention to safety, maintenance and adaptations of HVAC systems. The European Centre for Disease Prevention and Control (ECDC) even prepared a document with country-specific guidelines to help the HVAC professionals to join in the fight against the virus as best as they can.
Italy
- The maintenance of HVAC systems should be performed as usual, with particular care to the correct operation of the filters to guarantee the delivery of the nominal flow rate. Equal care should be taken in the ordinary cleaning and sanitisation of the humidifiers and heat exchange coils.
- Before maintenance interventions, HVAC systems must be switched off for 10 minutes, to
allow cooling to room temperature, to allow the sedimentation of the larger particles. - When natural ventilation is used, it is essential to keep the internal doors of the building
closed in order to limit the diffusion between adjacent rooms. - When accepting visitors to a domestic environment, it is advisable to stop the operation of the HVAC system, or to reduce the speed of the air in the room. After the visitors leave prefer natural ventilation (e.g. by opening windows.
France
- Maintain HVAC systems according to regulations for indoor air quality and manufacturer specifications; ensure correct filters are used; avoid recirculation of air.
- For the maintenance staff: recommend full coveralls, filtering face piece (FFP) 2 and strict hygiene rules when changing/cleaning ducts or filters.
- Recommend the ventilation of closed spaces before and after cleaning/disinfection.
- Recommend the inspection of ventilation openings in all buildings, and ensure they areunobstructed.
- Recommend opening windows for a minimum of 10 to15 minutes twice a day.
- Air currents: persons in a common room should not feel drafts, i.e. air speed should be kept low about 0.4m/s.
- When using split units, only do so if a room is occupied, and do not use plain fans in a common room even if people are wearing masks; plain fans with and without water can be used in single occupancy rooms and should be stopped before another person enters.
- Do not use ceiling fans; if absolutely necessary: reduce speed to minimum; increase space between persons in the room and make sure the air is not blowing from one person to the others; consider putting physical barriers between the people.
Germany
For spaces with capacity for natural ventilation:- Regular full opening of windows (three minutes in the winter and up to 10 minutes in the
summer); if necessary, keep windows tilted for permanent ventilation. - Ventilate rooms that are used by many people before and after use.
- Adapt the duration between periods of natural ventilation to the number of people
using the room, e.g. every 20 minutes for offices. - Consider additional CO2 measurement ("CO2 traffic light ") for the purpose of user awareness.
Mechanical ventilation:
- Increase air volume flow; ensure adequate ventilation at all times and avoid/reduce
recirculation and increase the proportion of outside air. - Increase percent of fresh air to decrease the concentration of the virus in the room air
(dilution) and therefore decrease the risk of infection. - For energy sparing, ventilation systems are often operating in recirculation mode; decreasing this function as much as possible is recommended. When recirculation cannot be avoided, other methods for air treatment through removal or inactivation of viruses should be applied so that aerosols containing the virus are not released back into the room.
- Recommend continuous operation of the ventilation system even when the building is not in use in lower speed; operate the ventilation system in full speed at least two hours before and two hours after the period that the building is in use.
- Install air purification devices with HEPA filter. Select air purification devices that are suitable for the size of the room. Use portable devices close to where people gather.
- Air purification with UVC radiation can be added to filtering devices.
- Split units: stand-alone air-conditioning devices, may on one hand decrease the concentration of the virus if operated without recirculation of air, but on the other hand increase the risk of infection by directing air currents containing infectious aerosols towards other occupants of the room.
Team up to speed up …and avoid mistakes that can cost you more than money
Navigating the new territories of local specifics can be hard for a newcomer and mistakes can cause enormous setbacks both time-wise and budget-wise. That is why there is no better way to get ahead fast by teaming up with local experts on insulation and HVAC.
That is why our team of specialists is ready to get you up to speed and help you with the country-specific regulatory obstacles on your way.
Get in touch with our team:

ITALY
Laura Raggi
laura.raggi@knaufinsulation.com

GERMANY
Dominik Lensing
dominik.lensing@knaufinsulation.com
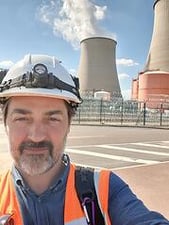
FRANCE
Romain Carayol
romain.carayol@knaufinsulation.com
From experts for experts!
You are welcome to join Exper-team – our Technical Solutions knowledge center, where we offer you a knowledge platform and know-how transfer for all areas of technical insulation. The platform can be accessed from all around the world and provides quick access to important information, know-how and practical solutions of many challenges regarding insulation in HVAC and more.
Join the platform here.
There’s a tool that makes it easy. It’s called Exper-teK!
Exper-teK in an intuitive and easy-to-use heat loss and energy costs calculator. It helps you obtain information in just five steps and achieve reliable results based on VDI-certified calculation methods.
Getting your paperwork in order for local regulators will be easier with Exper-teK.
Get started with Exper-teK here.
…or start by Exper-tek user manual.
There are several organisations and projects that help building professionals navigate regulatory terrains and can be of great help. To name a few there are Global Buildings Performance Network (GBPN) and Building Codes Assistance Project (BCAP) that have proven to be a great source for this article as well.
Sources:


